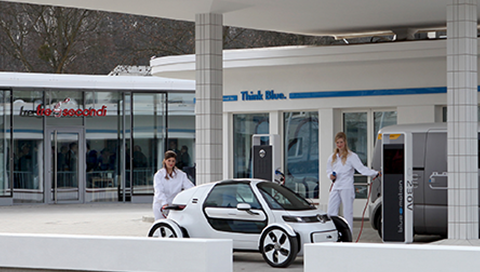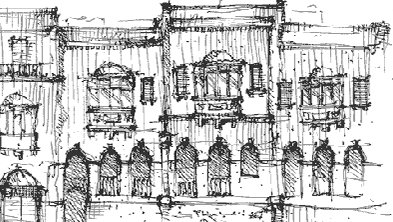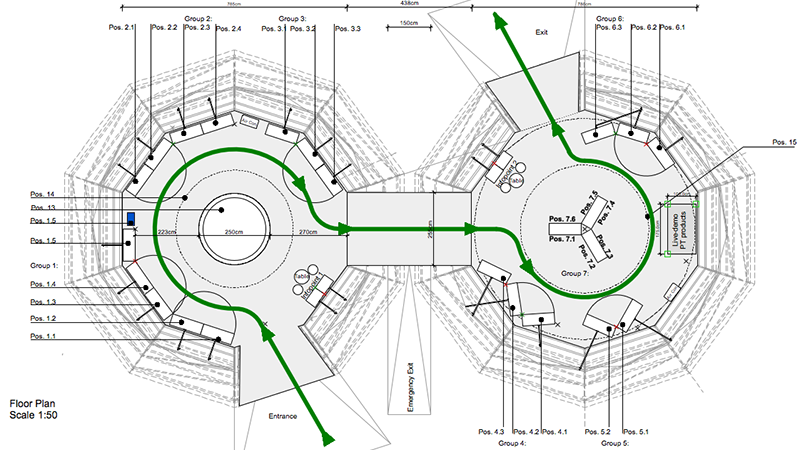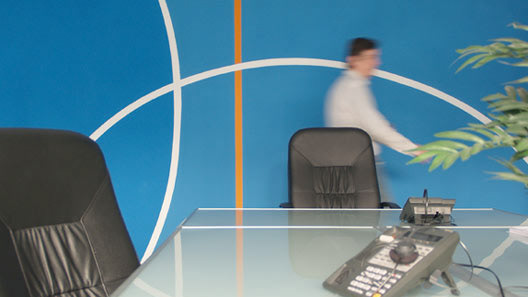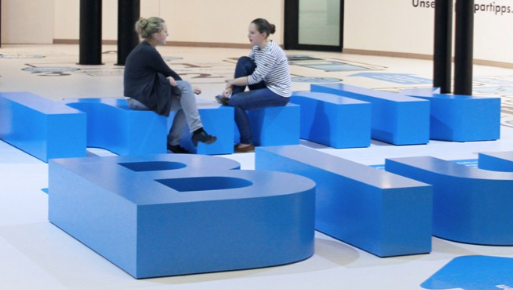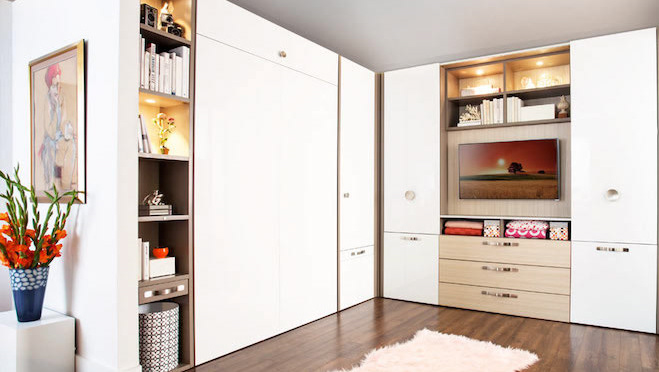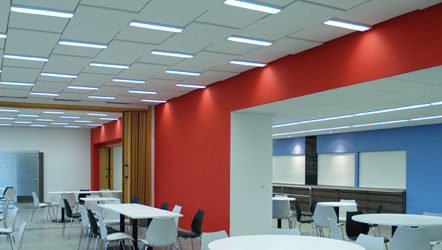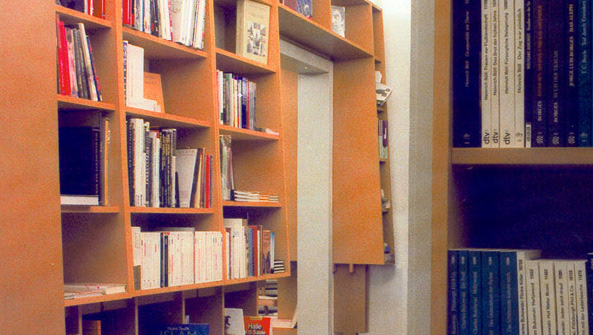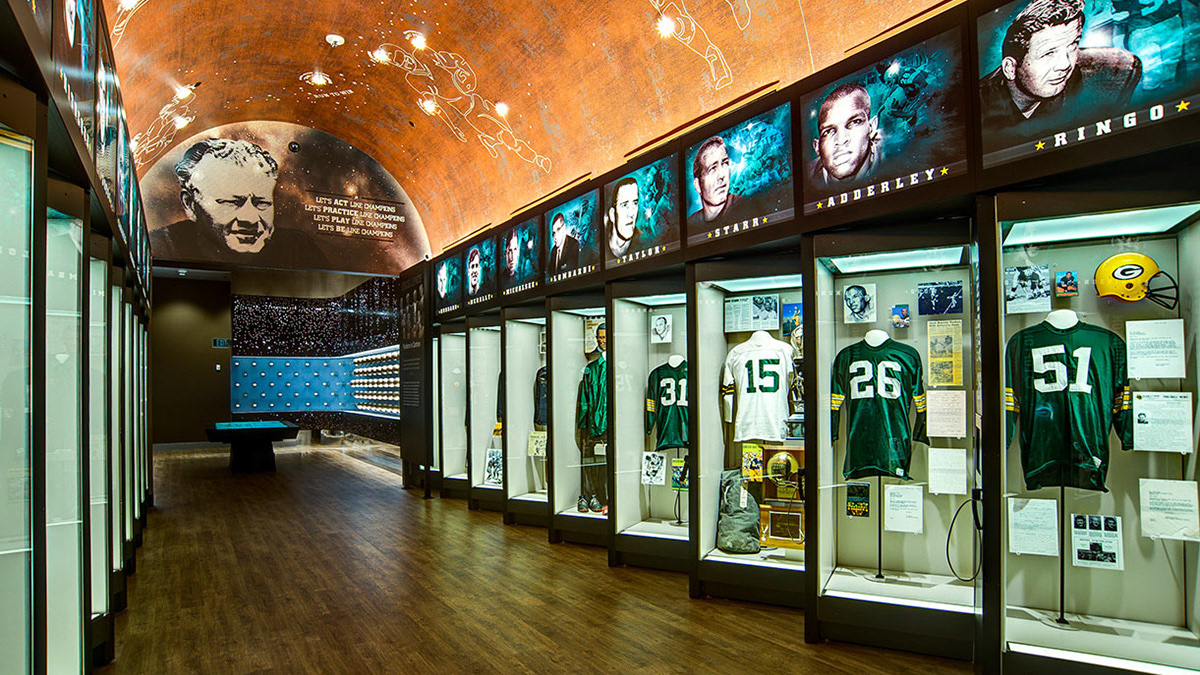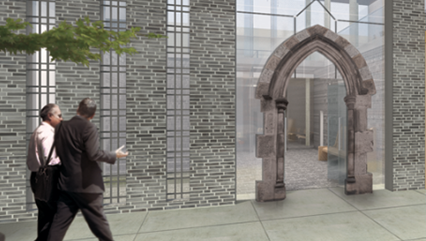High-end custom library with Cherry veneer and Brass metal for toe kick and handles
High-end custom library with Cherry veneer and Brass metal for toe kick and handles
Private Library - Custom High End Millwork
The scope of the project was to provide a storage solution for the countless books and DVDs of an academic couple, to integrate a workspace, general storage and a TV set in an pre-war apartment in Berlin, Germany.
A rigid structure covers three of the walls floor to ceiling with openings in between for a generous sideboard, TV set and workplace. The antique Cherry wood desk served as reference for the material and finishes choice.
Coexistence of historic Stucco ceiling and the contemporary library design
Design Concept, Colors, Materials
The coexistence of the historic Stucco ceiling and the contemporary design creates an interesting contrast. The design follows an elaborated grid with a decreasing shelf hights towards the ceiling that also allows to integrate two room doors in actually different heights. This was due to existing conditions. The overall design emphasizes a horizontal direction for shelves by using thicker shelf material whereas the vertical support panels are thinner and set back and blend in into the books. The room doors open into the doorway so that they are out of the way. The new door to the dinning room reacts on the dinning room side with its raised panel design and asymmetrical Brass metal door shield to the historic door in the the same wall.
Custom cabinetry: Cherry veneer
Toekick, Pulls, Door shield, Lamp: Brass metal
Tasks and provided services for this project
Design Development, Construction Documents, FF&E Specs, Costs estimate, Tender Negotiation, Construction Administration
Client
Privat, Berlin, Germany
Interesting design language dialogue: left new custom door to library, right existing door to hallway. Both use raised door profiles and Brass application but in a form expression of their time
Detail: custom Brass door shield, handle and custom raised panel door. Asymmetrical design with Brass stripes
Detail:Asymmetrical custom design with Brass stripes for door shield, handle and custom raised panel door.Door opens inward the doorway
View library from dinning room
Antique desk a part of library
Built-in sideboard as part of library
TV set on lowboard as part of library
Precise detail: inset doors with Brass metal handles, lamp
Detail Brass metal pulls and Cherry venner
Detail Brass metal toekick and Cherry venner
Antique desk as part of library
Library after complete installation,the rigid structure integrates openings equal in height for sideboard, desk and TV set
Tall cabinet as end piece, library after complete installation
Library after complete installation, the vertical partitions between shelves are thinner and set back
Library after complete installation,the rigid structure integrates openings equal in height for sideboard, desk and TV set
Award and book publication
Award and book publication
Award and book publication
