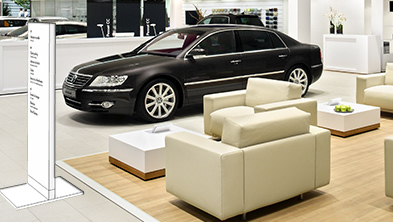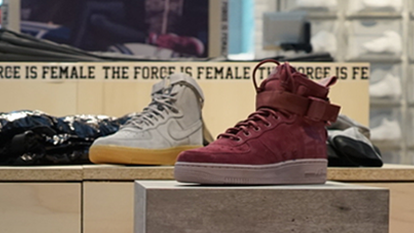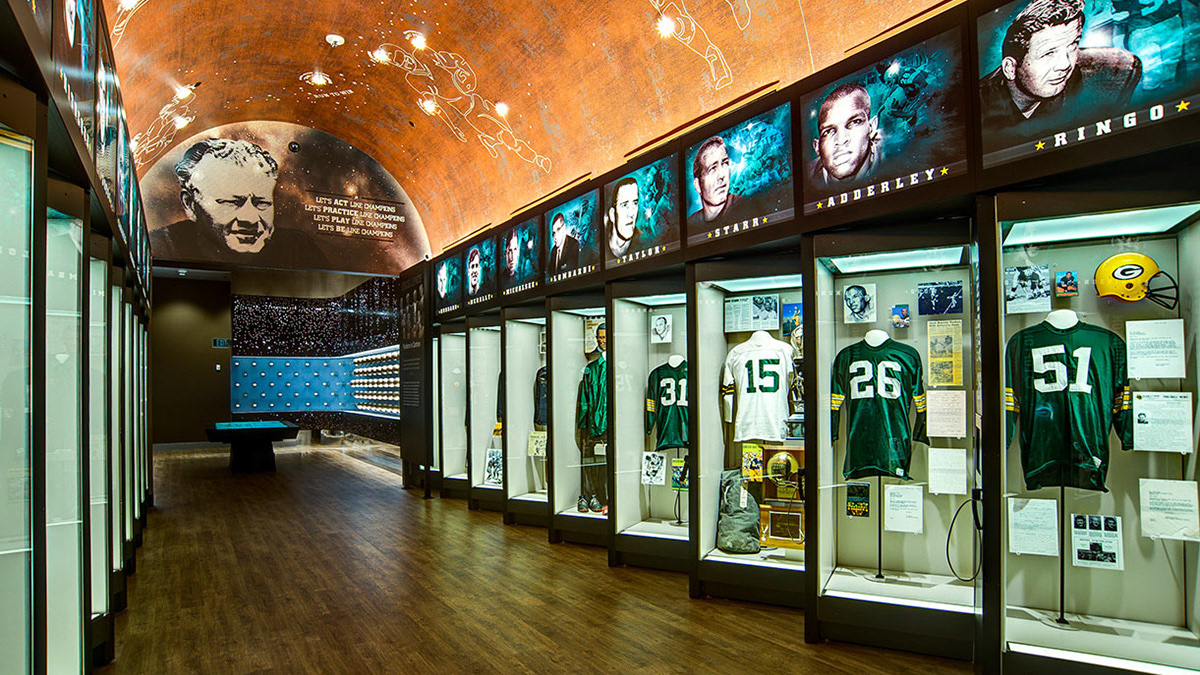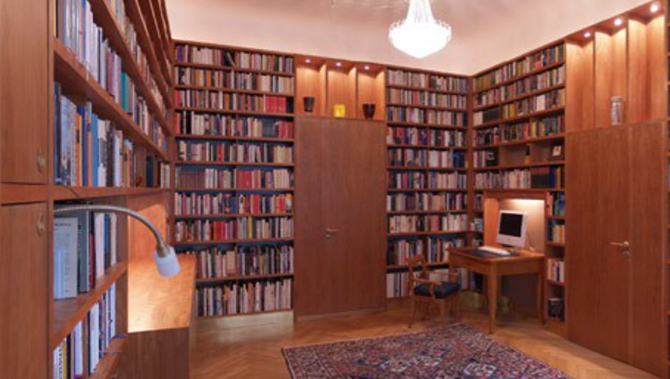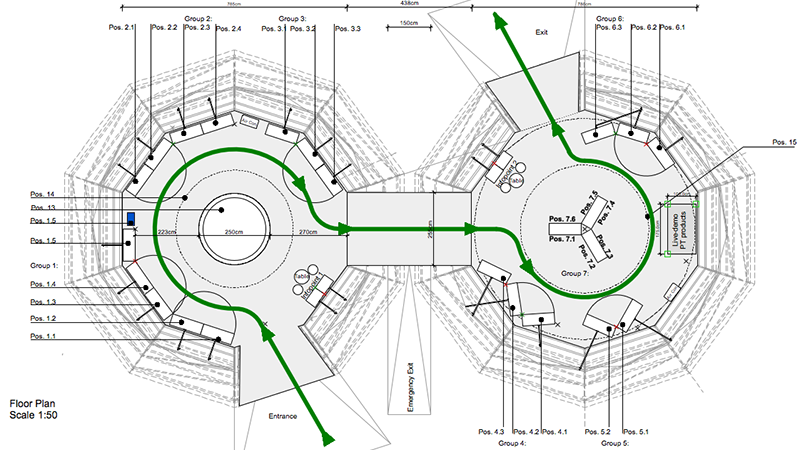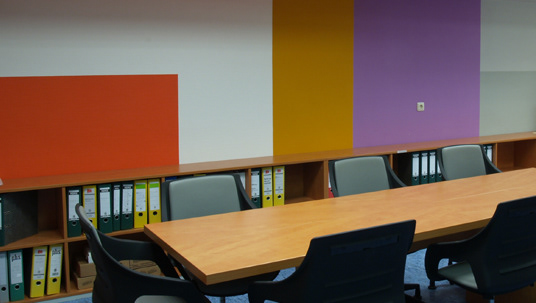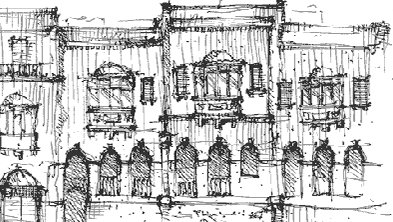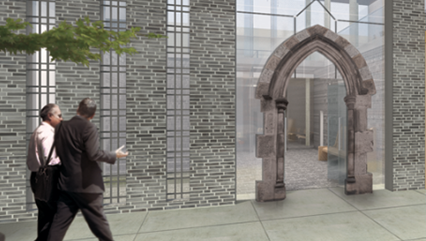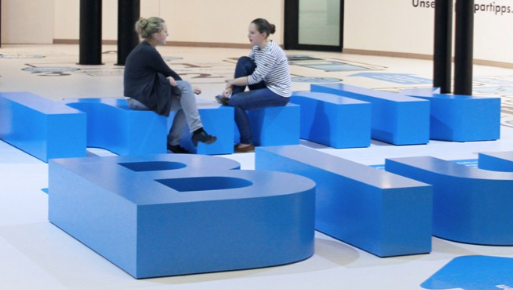View Cafeteria, left dinning area, right kitchen
Remodeling Cafeteria
The task was to redesign and renovate extensively an already existing Cafeteria in an corporate headquarter building from the 70's.
The new design aims overall for a very contemporary, bright and clean, but yet inviting look. It differentiates clearly between the dinning area and the kitchen area.
Design Concept, Color, Materials
The cafeteria were rezoned by demolition and removal of existing partitions walls, cover panels and other building elements.
The bold color scheme in Red and Blue for the feature walls plays the key role in defining different areas and creating atmosphere. The Red stands for warmth, for
recharging energy whereas the Blue defines the freshness and cleanliness of the kitchen.
The different ceiling heights and designs and lighting integration supports contrasting the areas.
The variety of different wood panels used for wall paneling and foldable partitions in both areas serves as an connecting element. The grey granite floor and white wall and ceilings otherwise create a neutral backdrop. The furniture concept offers white tables surrounded by a playful mix of white, grey and black chairs in a variety of shapes and sizes.
New wind screens made out of stainless steel and etched glass with custom stripes pattern provide protection on both entrances but allow for daylight and visual connection.
Tasks and provided services for this project
Design Development, Construction Documents, Construction Bidding, Construction Administration
Client
German Railroad Engineering, Berlin, Germany
Design sketch concept and color scheme
Entrance: Wind screen etched glass and wooden wall panel
View towards kitchen, right wind screen stainless steel and etched glass
View kitchen with wind screen etched glass and wall paneling in blue color and wood
Foldable partition wall
Kitchen wall paneling with integrated blackboard
Detail wind screen
Detail kitchen counter and paneling
Previous existing conditions
