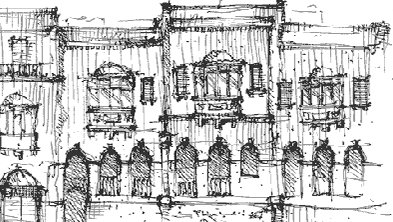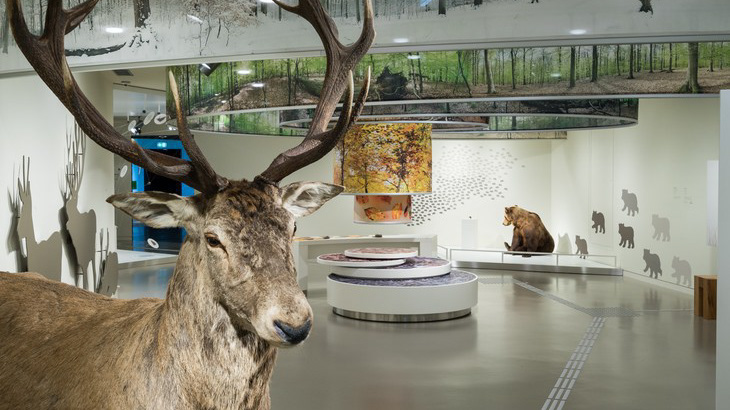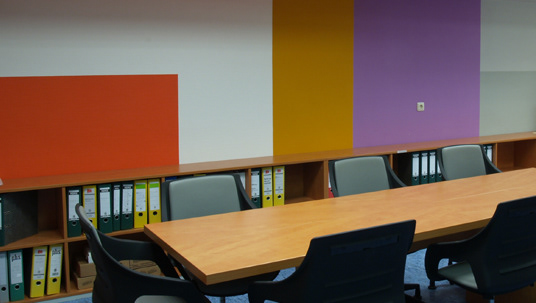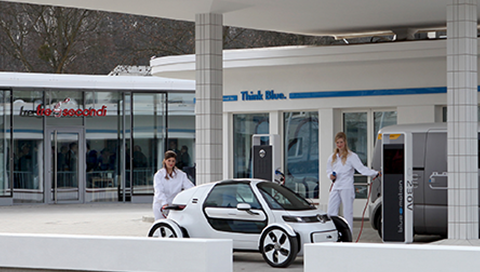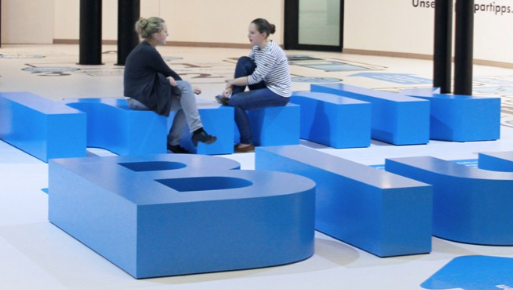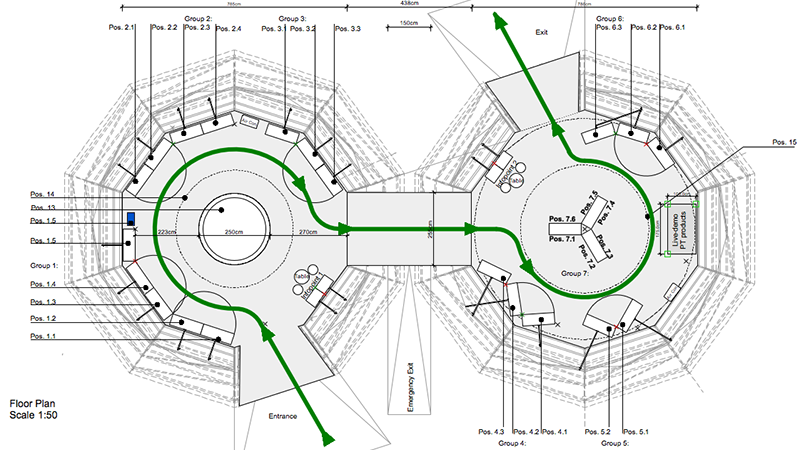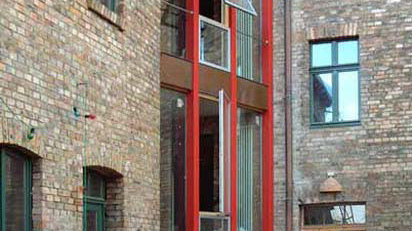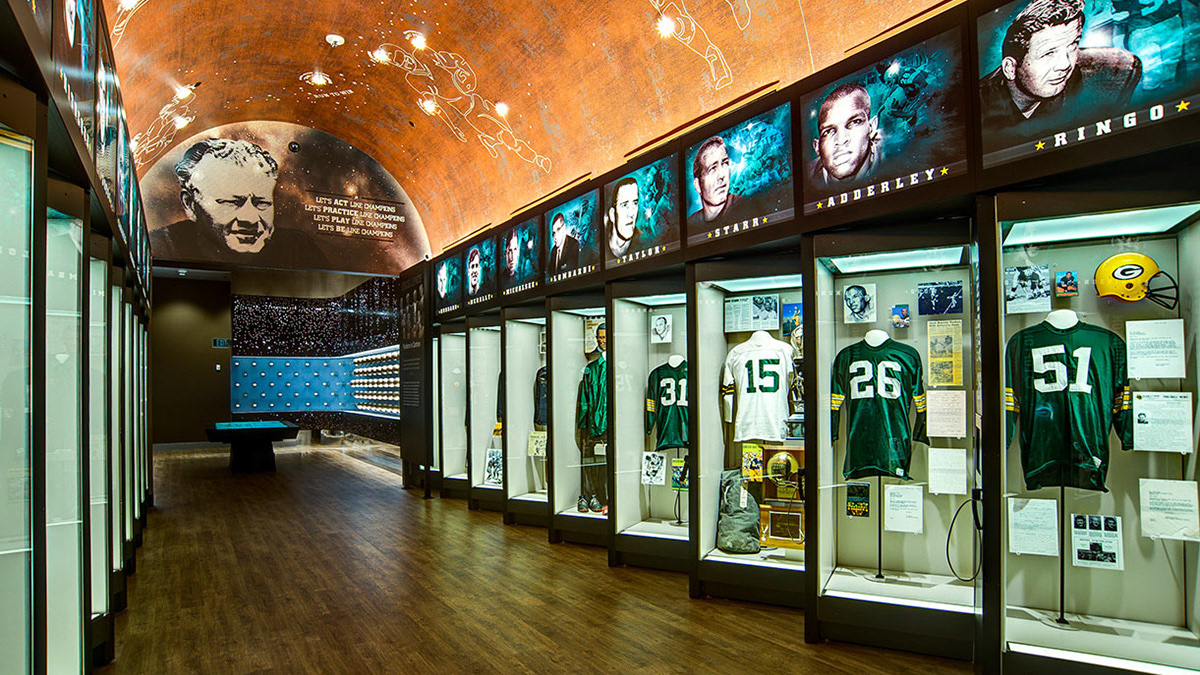Street view of Church entrance with salvaged stone doorway from former church building
Development for former Church of the Redeemer
Proposal for a new mixed-use development in downtown Brooklyn at corner 4th Ave and Pacific St, the location of former Church of the Redeemer. Due to the decline in congregation members and the lack of founding for extensive structural repair work for the Gothic Revival building the Episcopal Diocese decided finally to sell the property.
The proposal facilitates a joint commercial venture at the church location to include space for congregation, monastery, Bishops Office, commercial space and dwelling.
Community Center for Church Service with central skylight, golden ceiling and altar
Design Concept
The building design shows a clear distinction between base unit, middle part and top. The Church Community Center features a two story hallway, a congregation room with skylight and above access to a roofgarden.
The Church community center entrance uses a salvaged stone doorway from the former church building. The street level offers garage doorway and a separate entrances for offices and residents on the quieter side street whereas the commercial space opens up towards the busy Avenue with a floor to ceiling glass facade. The second and third floor are for the office of the Archbishop, monastery and residential. Above all other floors are apartments in various sizes.
Tasks and provided services for this project
Schematic Design, Design Development
Size
65,000SF
Client
Competition
Project overview
Foyer and staircase to second floor with access to roof garden. Artifacts of the former church are integrated in the design.
Elevation of the multi-use building
Project overview plans
Floor Plan Ground Floor
Entrance and hallway to Church community center, residents entrance, commercial space
Floor Plan Dwelling / Apartments
