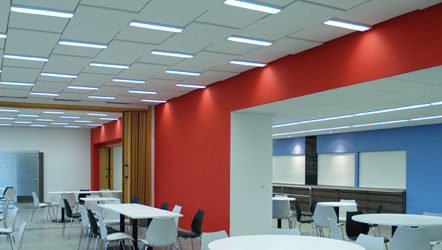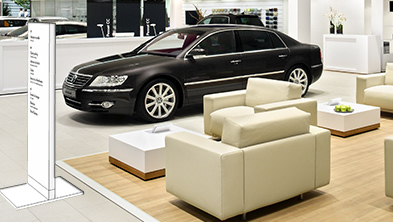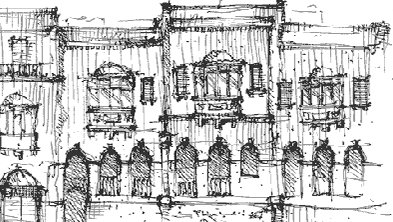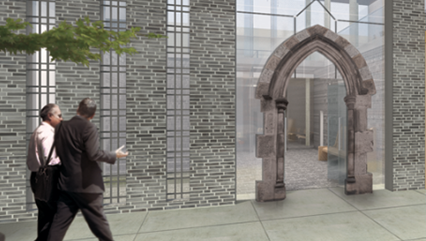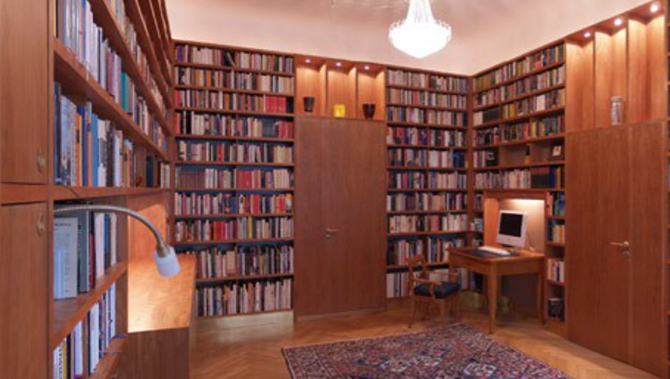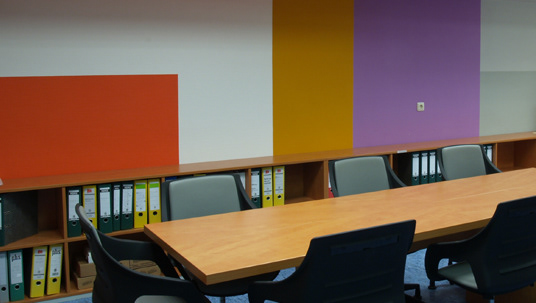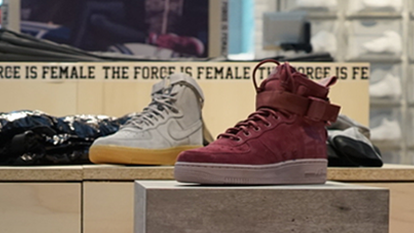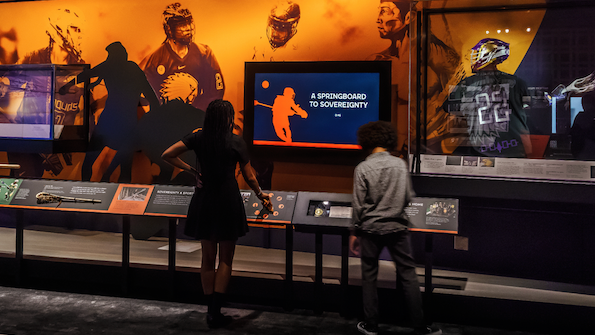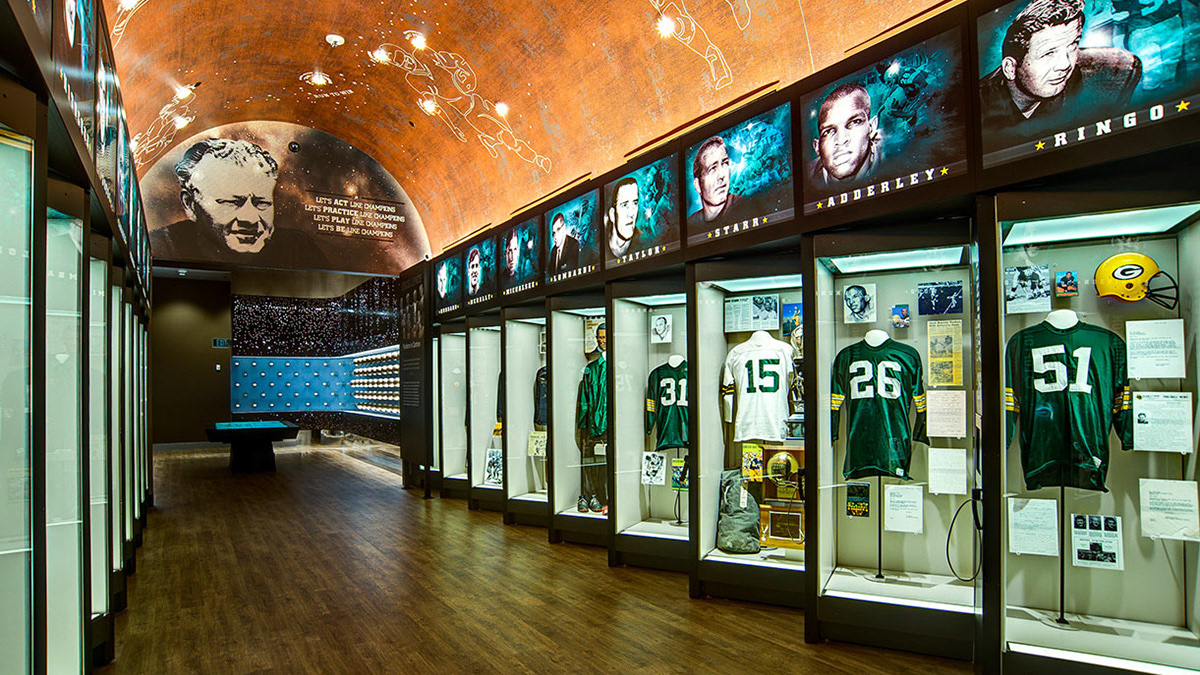Practice hallway with custom waiting leather upholstery seating bench
Practice for Urology
New Construction of a Practice for Urology with a total size of 231qm and 20 rooms on the 3rd floor of a new Medical Center building. The early start of the practice design process during the phase of erection of the Medical Center building allowed to optimize the floor plan layout for visitor flow and patients journey for an efficient functioning practice business. The practice program contains beside of patients area and reception desk, rooms for examinations, small surgery, infusion treatment, lab, sterilization, archive, personnel, restrooms, kitchen.
Exterior view: Urology practice with loggia
Design Concept, Colors, Materials
The elevated location of the building and orientation to the South side provides views over the city and ample daylight. The patients area with the reception desk and the examination and treatment area positioned afar from each other to avoid interfering. The practice hallway is purposefully curved like a spine towards the doctor's area to halt the view.
The overall aim is to provide a positive atmosphere by using colors and materials in a warm, bright yet distinctly contemporary design.
The deliberately and playful distribution of color fields in the hallway overides the stereotype of hallway pattern with door openings and walls with their stark contrast.
Floor material: Linoleum
Custom cabinetry: Macassar Zebrano, Cherry wood finishes
Tasks and provided services for this project
Schematic Design, Design Development, Construction Documents,FF&E Specs, Construction Bidding, Construction Administration
Size
231qm
Client
Dr. St, Halle, Germany
Patients waiting area with custom leather upholstery seating benches with exotic Macassar wood finish
Custom built-in reception desk with brochure dispenser using exotic Macassar and Zebrano wood finishes
Custom built-in reception desk with exotic Macassar and Zebrano wood finishes
Waiting area with custom leather upholstery seating bench with exotic Macassar wood finish
Practice hallway with custom waiting leather upholstery seating bench
Practice hallway with custom waiting leather upholstery seating bench
Infusion treatment room with custom leather upholstery seat, exotic Zebrano wood finish at the cabinets
Sterilisation room with custom built-in cabinetry with Cherry wood and Metallic finishes
Floor plan practice
