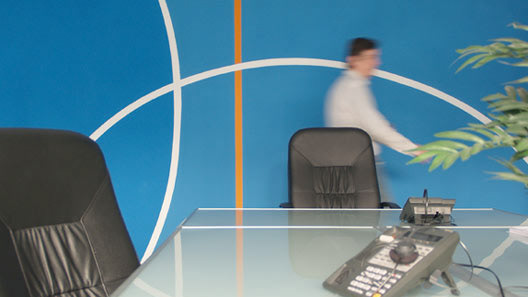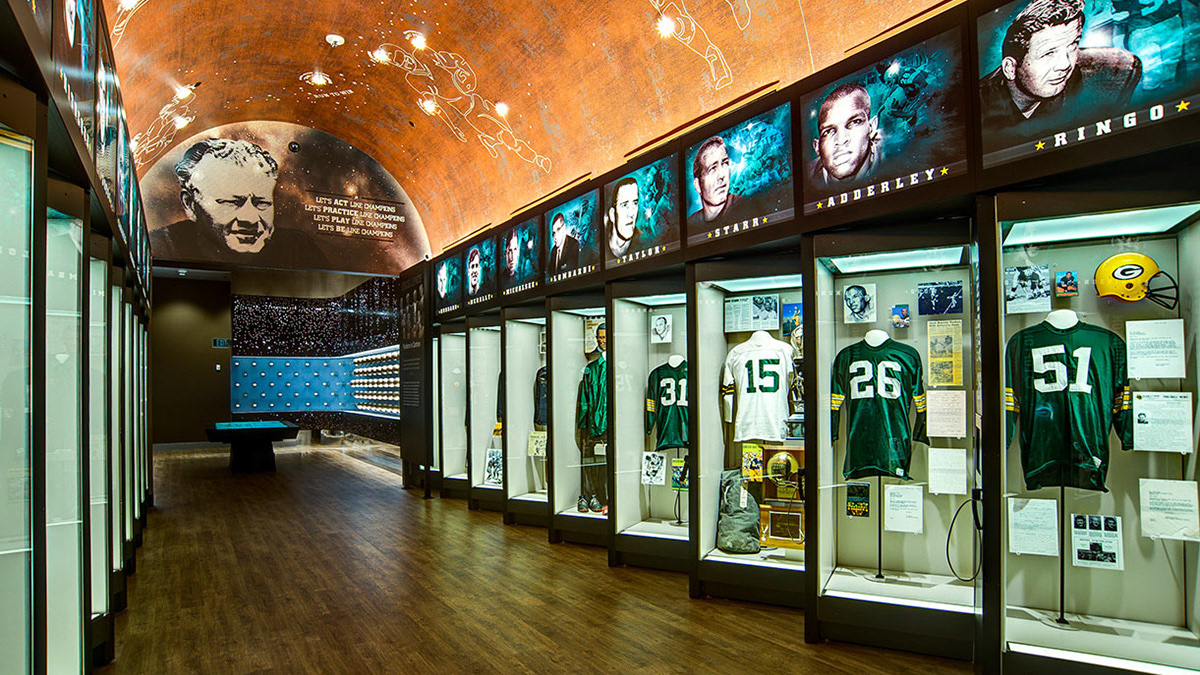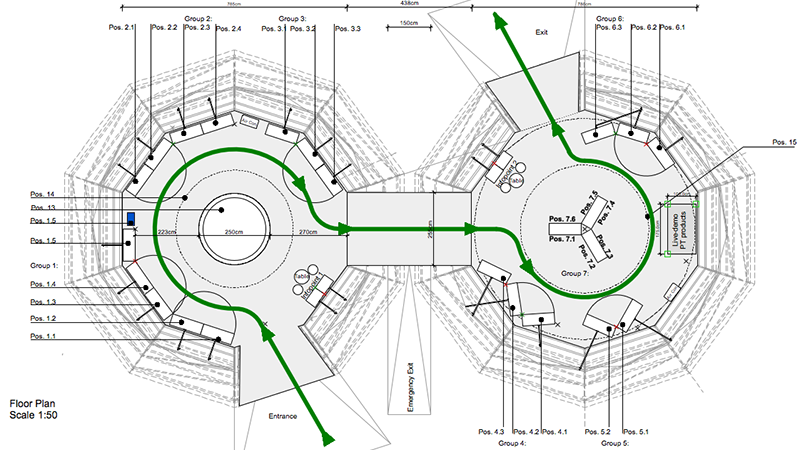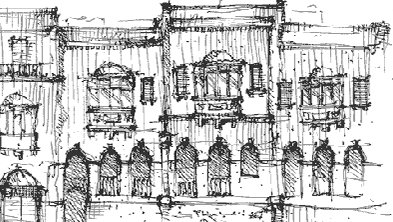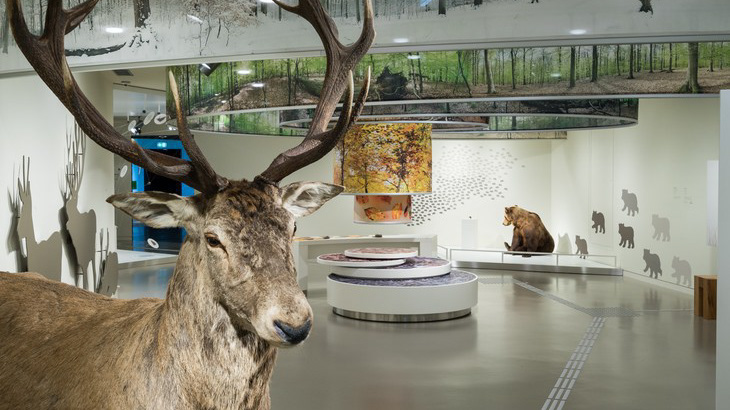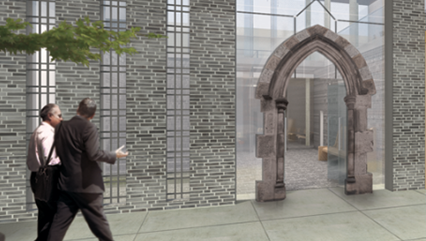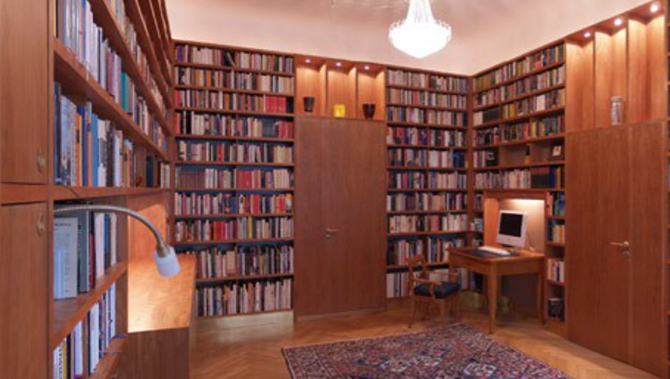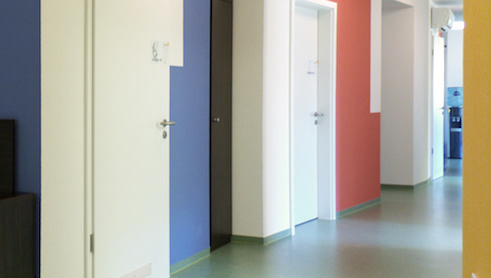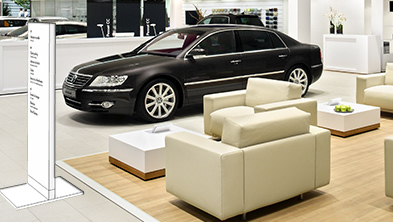Conference area with custom built-in furniture
Description
Remodeling of a section of the Department of Radiology of an University Hospital. The patient's waiting area and doctor's examination and conference area was rezoned, all floor and wall finishes and furniture are new. A strong color scheme goes was developed to work together with custom furniture to provide a contemporary modern environment. Custom furniture in the waiting area are "floating" benches, curved reception desk, room divider, round coffee table and the entire work area including desks, conference table, storage.
Tasks and provided services for this project
Ideation to completion, Design Development, Material selection for finishes, Custom build-in furniture, Construction documents, Supervising installation
Client
University Hospital Greifswald, Germany
Patients waiting area with custom built-in furniture
Conference area with custom built-in furniture
Waiting area with custom benches with leather upholstery
Floor plan
Design development wall colors
Design development wall colors
Design development wall colors
