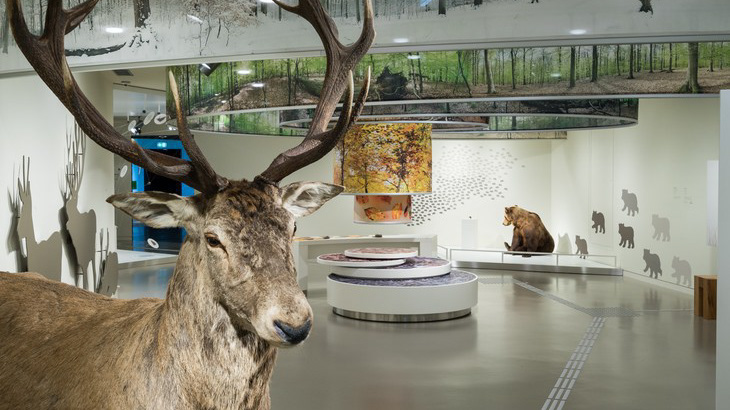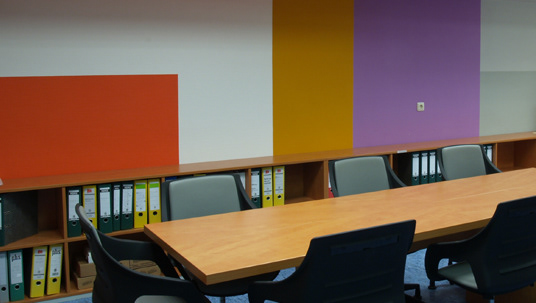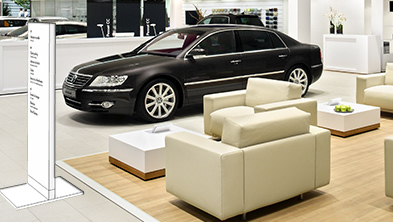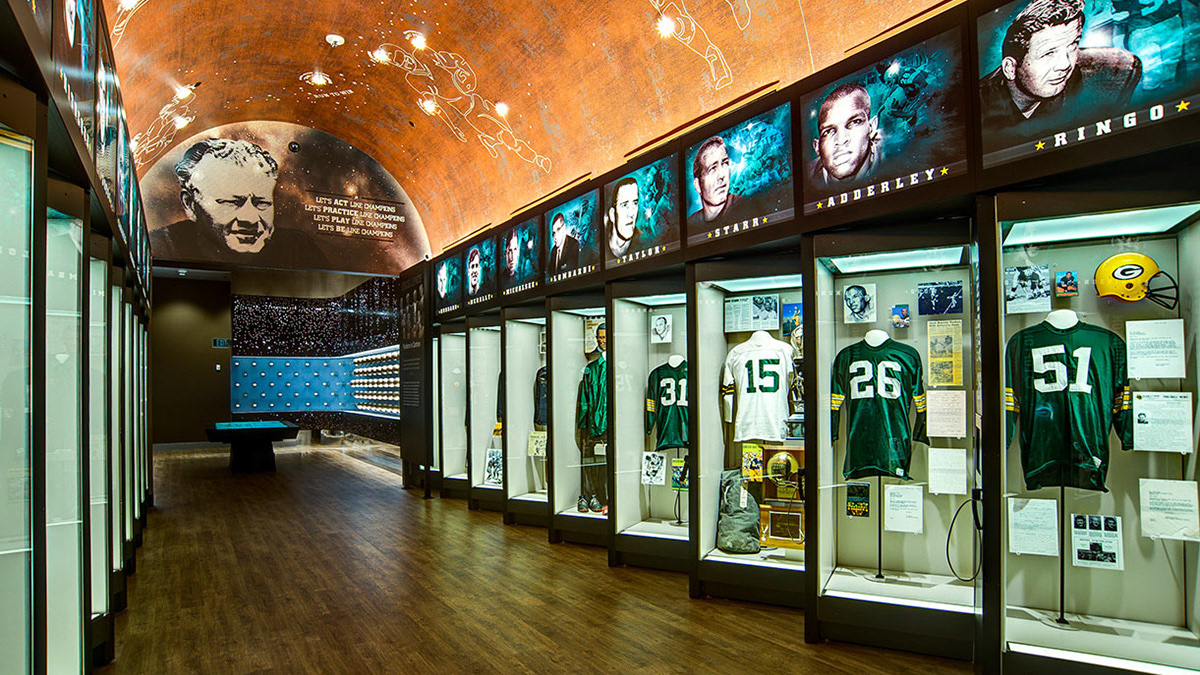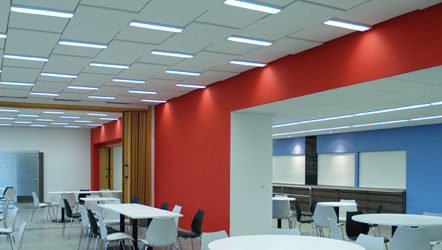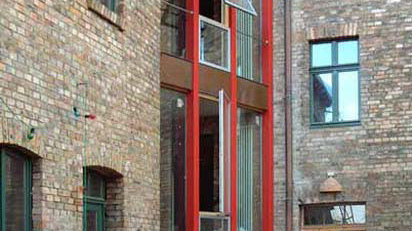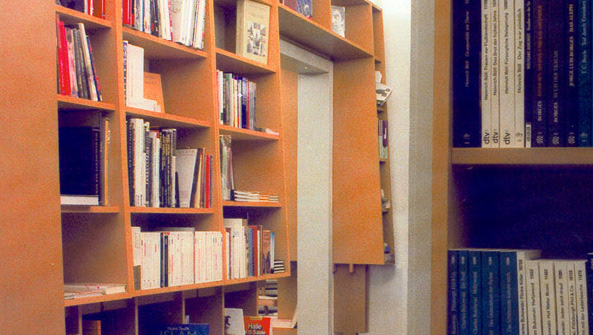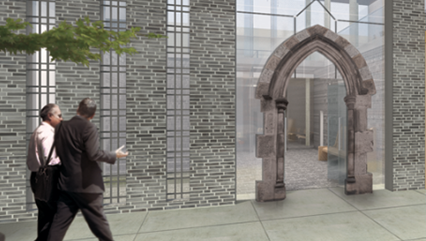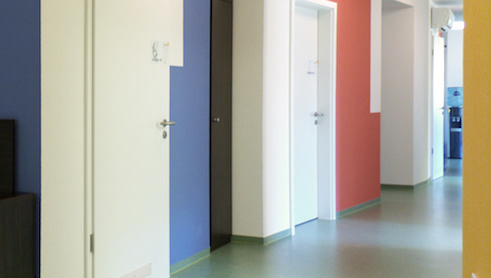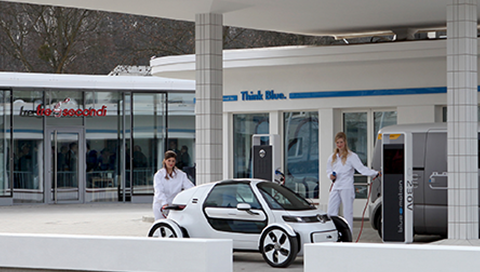Office renovation with extensive color design concept
HEADQUARTER GOS
Renovation of an corporate headquarter for an office supply manufacturer with in in-house sales department. The developed modular color design concept was flexible enough to be adapted to each individual room but creates an overall continuous flow of colors throughout the offices. The generous and extensive use of rectangular color fields in subtle blue and orange hues layered with white curved lines change visually the proportions of the rooms. Thus gives the illusion of an extra layer and creates an element of surprise.
Tasks and provided services for this project
Design Development, Costs estimate, Project Management, Execution
Size
480qm
Client
GOS Berlin, Germany
View open office
View open office
View open office
View hallway
View office
