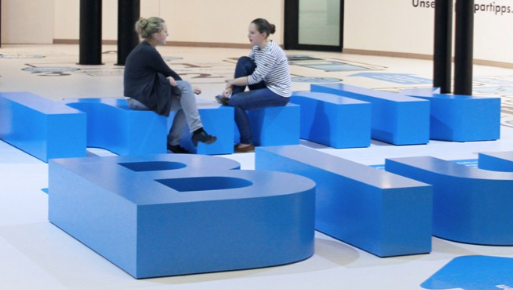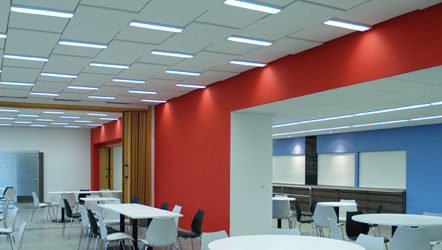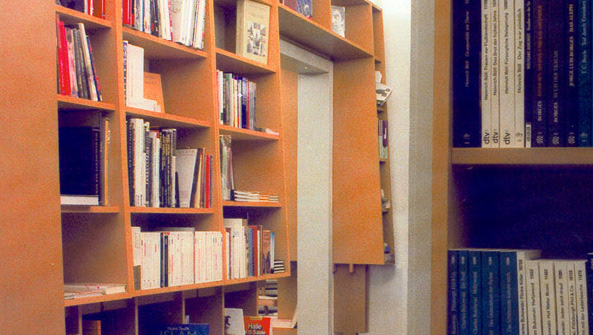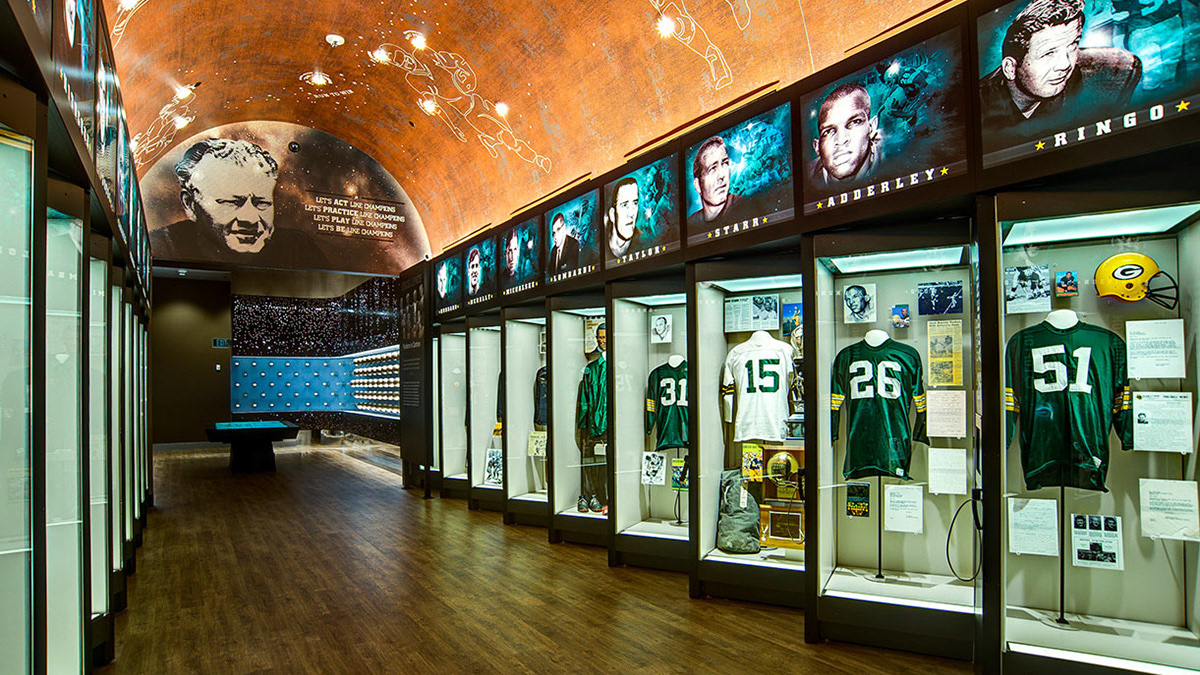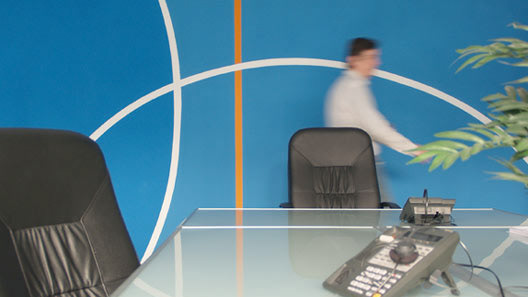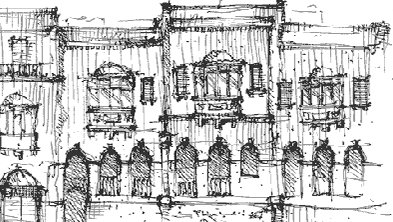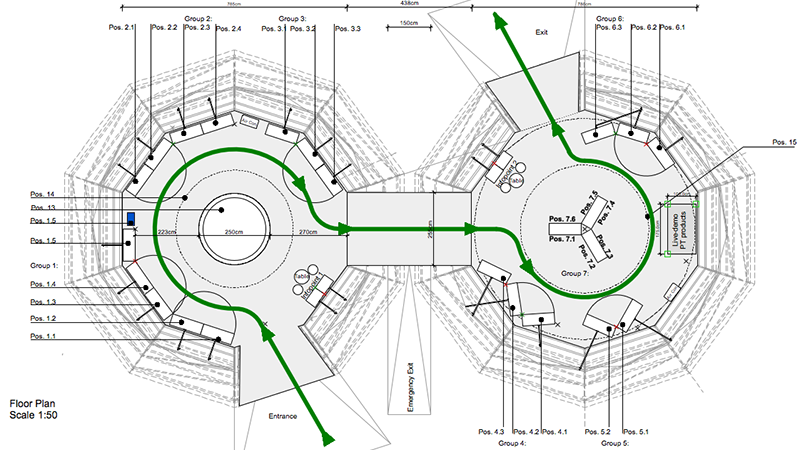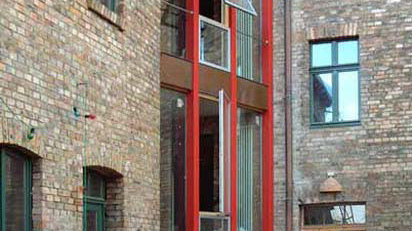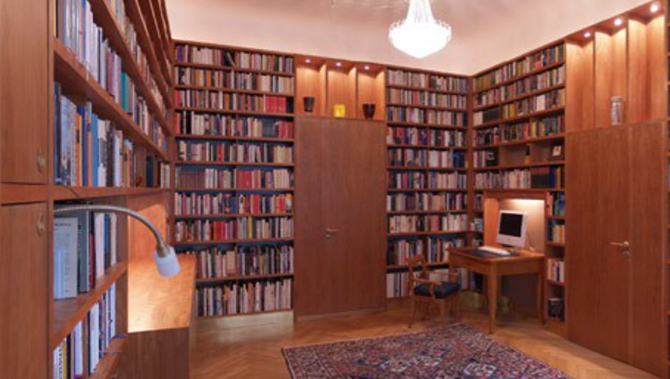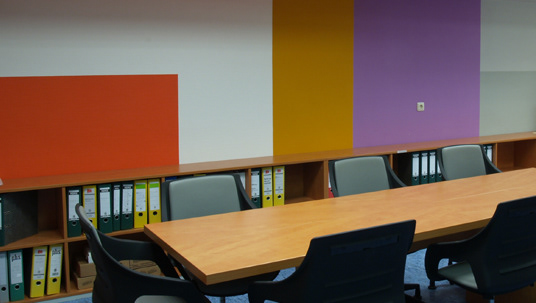View reception desk with Cherry veneer finish
New Construction Radiation Oncology Practice
The new Radiation Oncology Practice focusses on Cancer treatment trough Radiation Therapy and is an addition to an existing hospital complex. The floor plan layout focusses on optimizing the practice work flow for an efficient patients treatment. The main treatment devise is a linear accelerator where patients are exposed to concentrated radiation. The often so called bunker building contains the actual linear accelerator and comprises of concrete walls and ceiling from 1,30m up to 2,80m thickness in order to contain radiation inside and provide sufficient protection for the environment.
View building, entrance with ramp and behind large windows the patients waiting area
Design Concept, Color, Materials
Within a simple rectangular building design is the complex and demanding space program for the practice highly efficient organized. Patients waiting area and reception, doctor's offices and treatment area are clearly arranged, avoiding distracting interferences. The patient's journey starts at the entrance and reception, continues from the waiting area either to one of the doctor's offices or trough the treatment area hallway and changing rooms to the radiation treatment in the bunker. The practice features blue grey Linoleum and Maple wood floors, Cherry veneer finish for doors and furniture as well as dark leather upholstery.
Tasks and provided services for this project
Schematic Design, Design Development, Plans for DOB permit, Construction Documents, Costs Estimate, Construction Administration fir Interior Design
Size
650qm
Company
Dr. Dolling Med-Service GmbH
Client
Bethanien Hospital Moers, Germany
Reception desk with Cherry veneer finish next to glass partition wall
Custom reception desk with Cherry veneer finish and glass partition wall
Patients waiting area, in the background are entrance and reception desk
Patients waiting area with custom leather seats and Cherry veneer finish
Hallway treatment area, left side restrooms and right side changing rooms and access to Laser treatment facility in bunker
Doctor's office with custom desk and built-in furniture
Doctor's office: Maple wood floor, custom desk and built-in furniture
Doctor's office: Maple wood floor, custom desk and hidden sink
Rear of building
Floor plan of practice, bunker for Cancer laser treatment in upper right corner
Section drawing with bunker massive walls and ceiling for protection
Example Design Development
